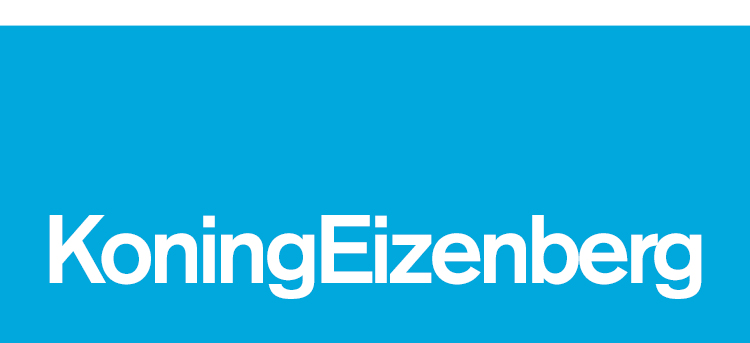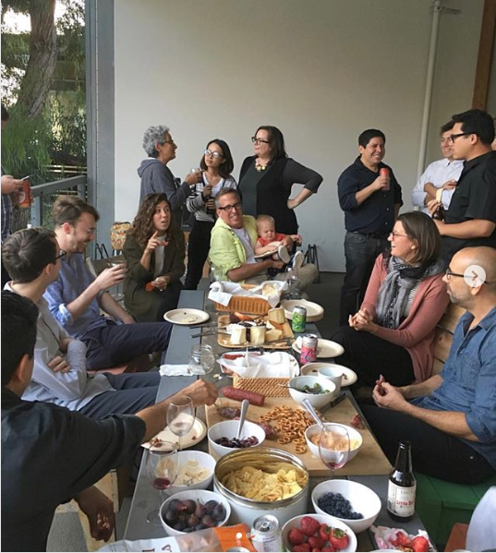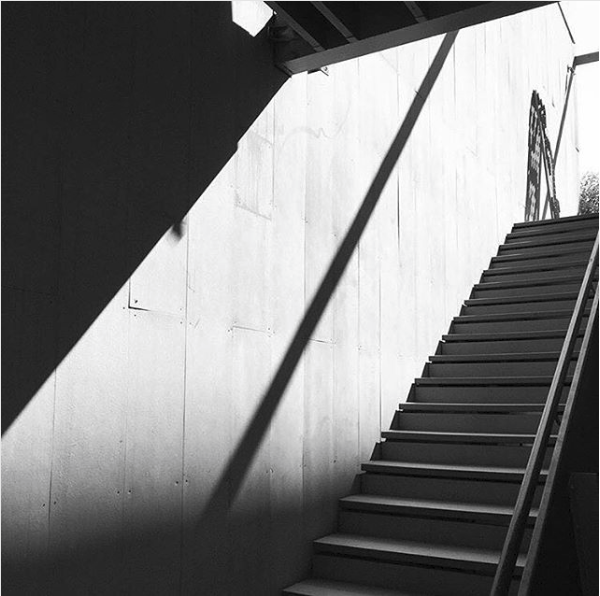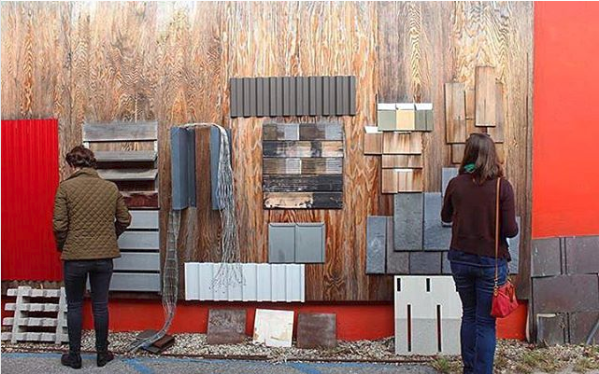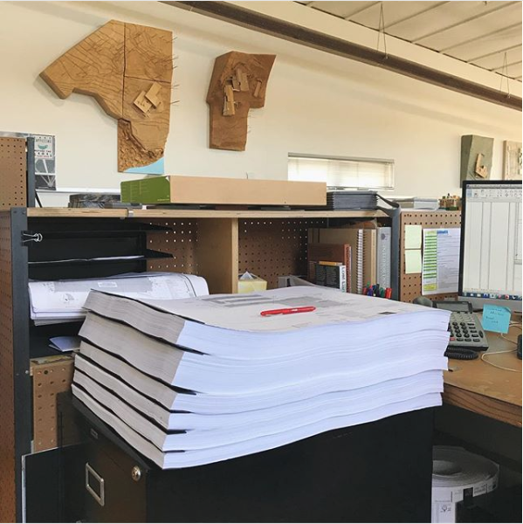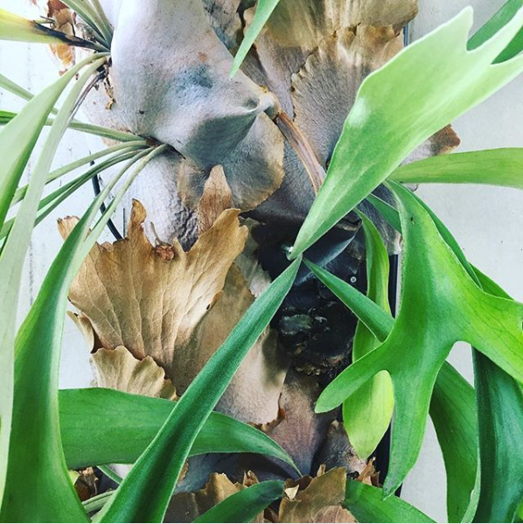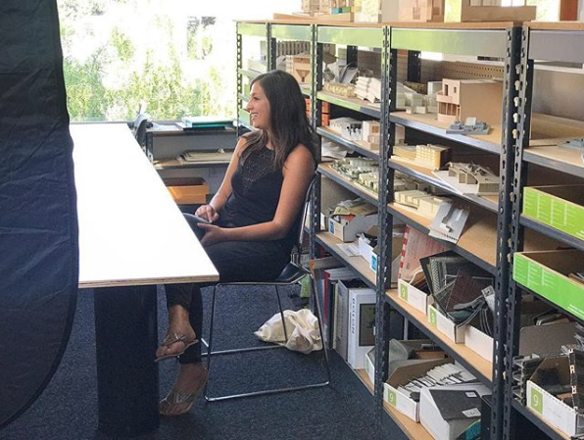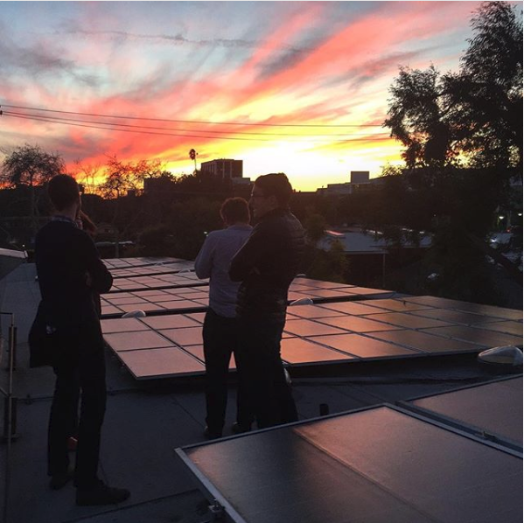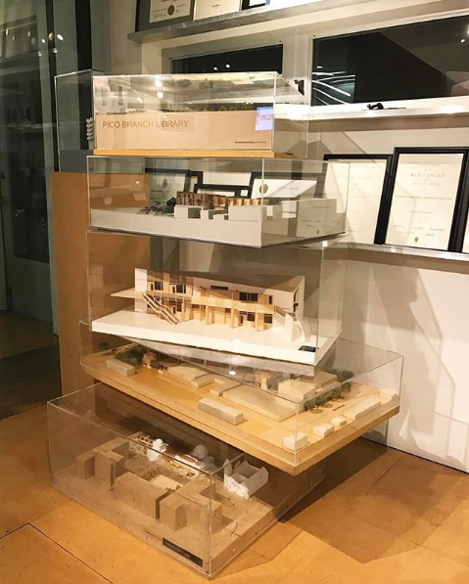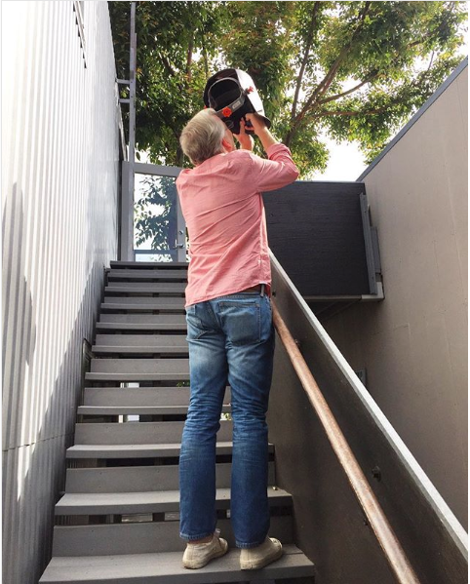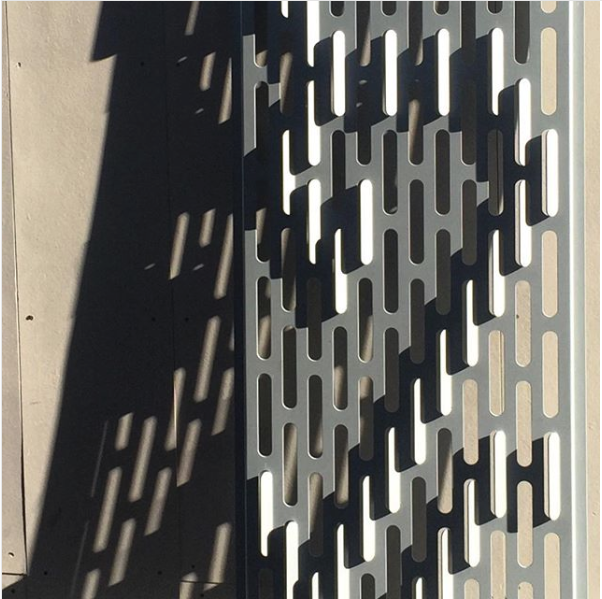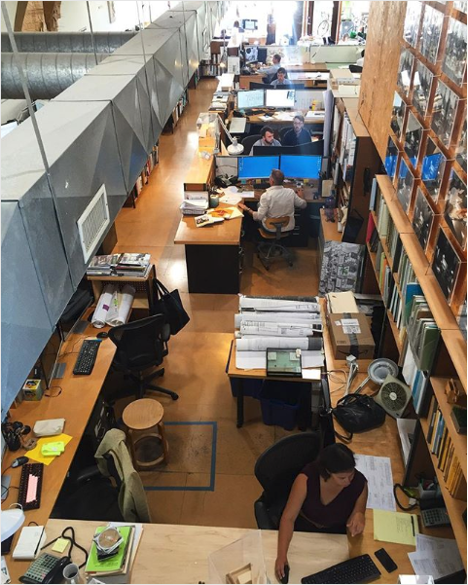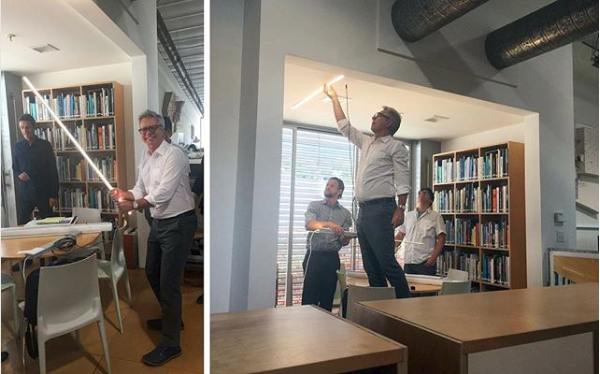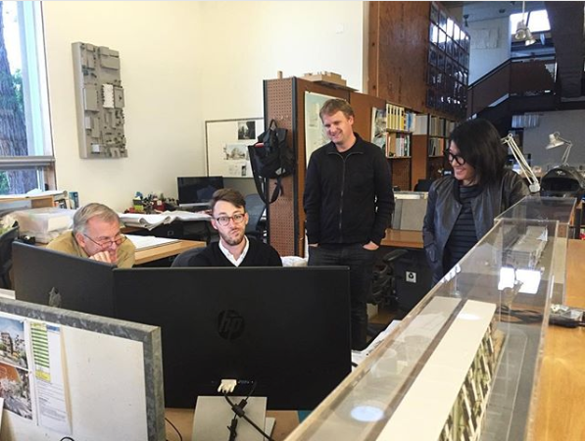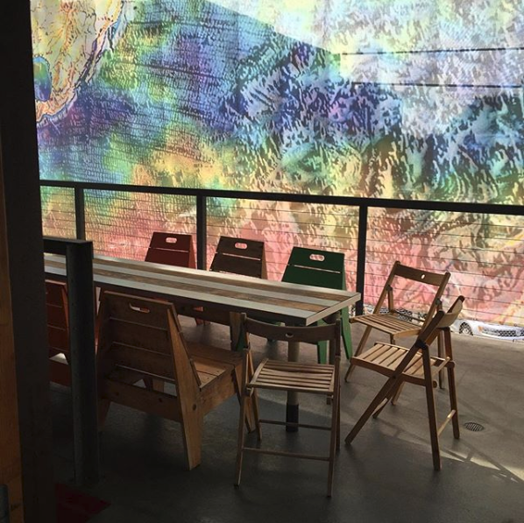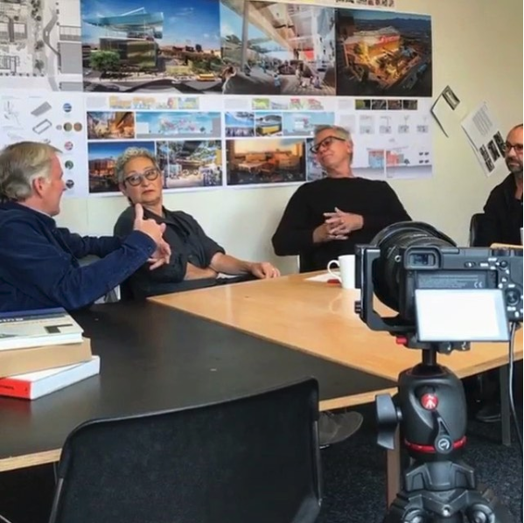25th Street Studio
Experimental intentions, limited budget, time constraints and strict building and planning codes drove the design of our studio. The wood framed, hyperbolic paraboloid roof building worked with constraints to create an open, flexible workspace.
The back deck is the center of our firm's culture: a gathering place for lunch, venue for larger BBQs, and a material + assembly testing ground.
Sustainable ideas including daylighting, mechanized sunshades, photovoltaic panels, and permeable paving give expression and demonstrate simple principles that underpin our approach to architecture.
STATUS
Completed 1999
LOCATION
Santa Monica, California
CLIENT
Koning Eizenberg Architecture
PROGRAM
5,600 SF Studio and Offices
AWARDS + RECOGNITION
2000 Savings by Design Award
SEE ALSO
Commercial
Abbot Kinney Lofts
