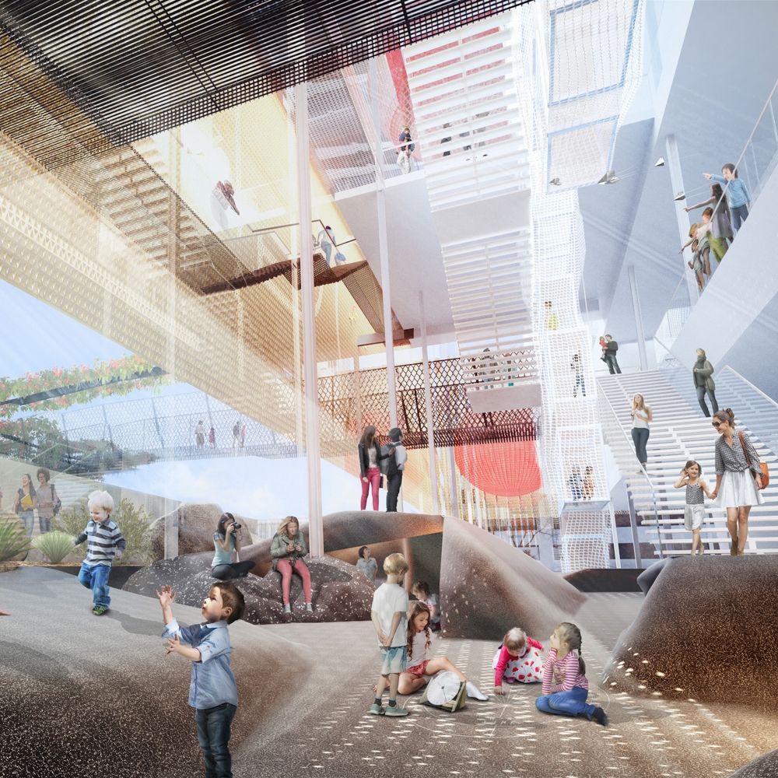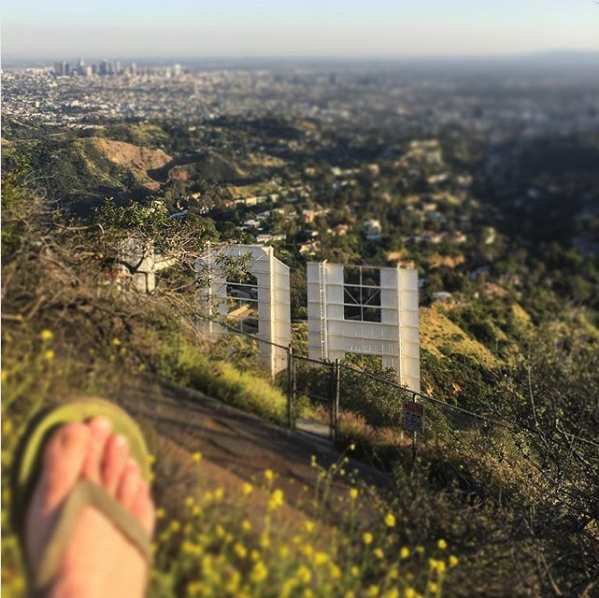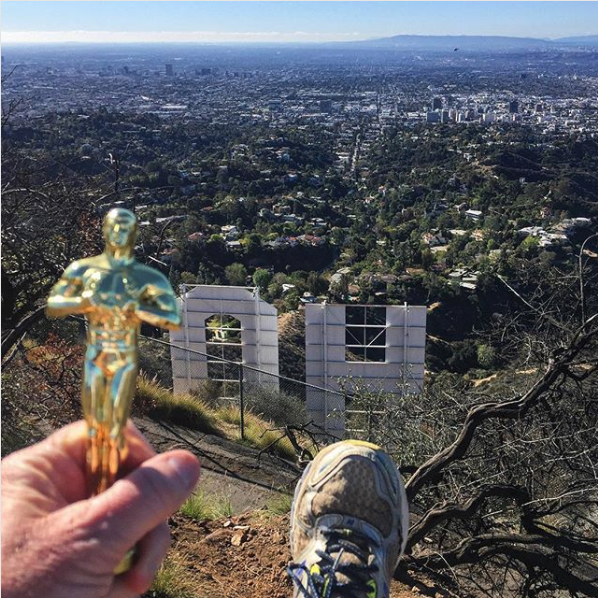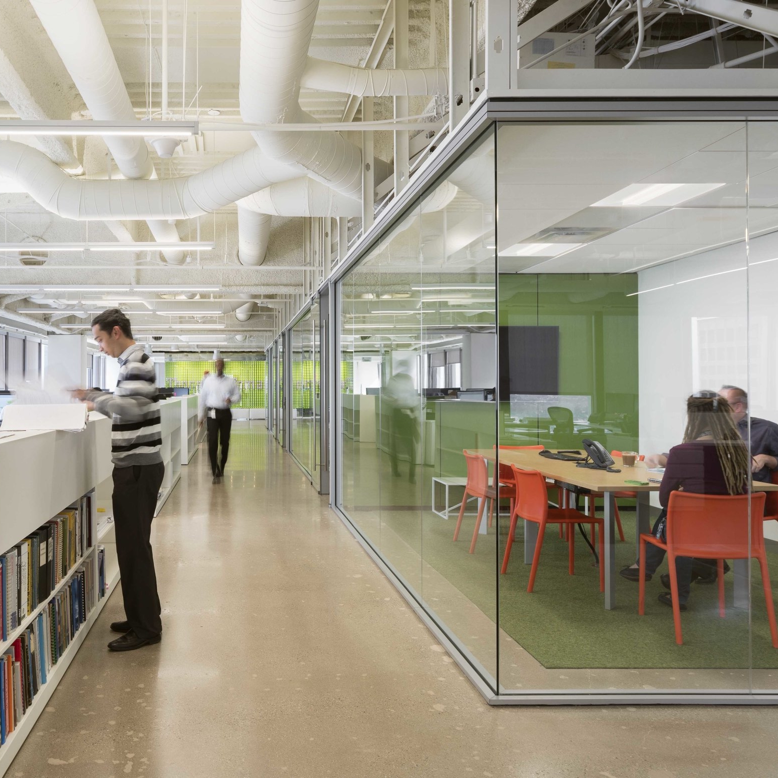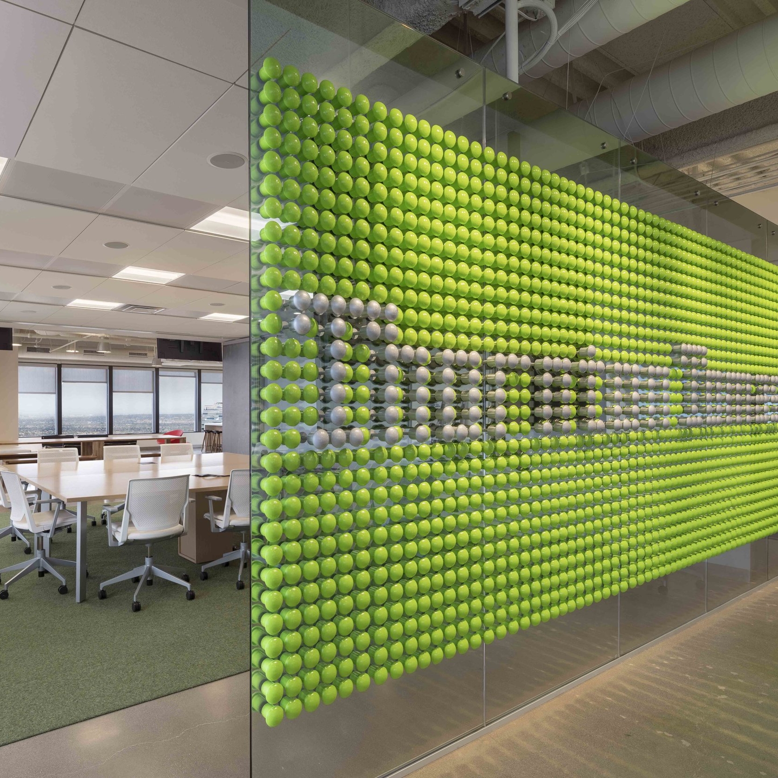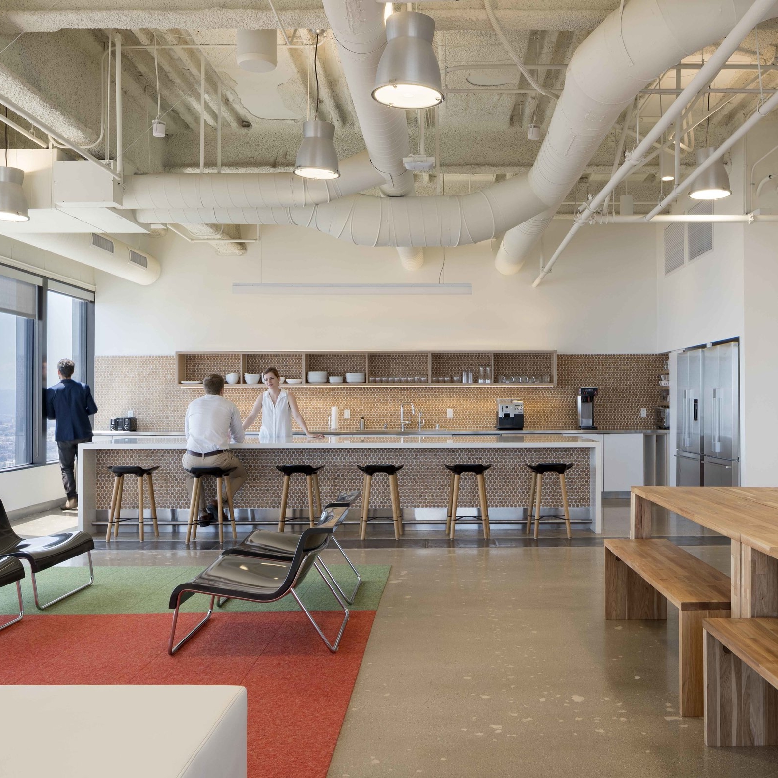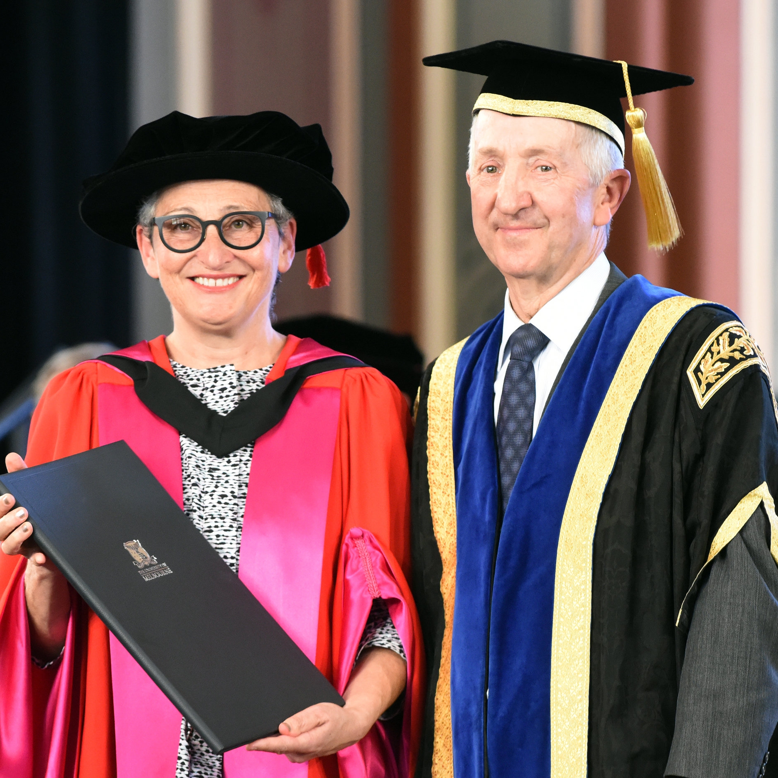News
Creating Affordable Housing:
The Big Picture
Catch KoningEizenberg in "Housing the Nation: Social Equity, Architecture, and the Future of Affordable Housing," ed Alexander Gorlin & Victoria Newhouse, alongside contributions from economists, community organizers, lawyers, planners, and other architects. To bring the conversation from the page to the city, Julie will join David Burney, Michael Gecan, Christopher Hawthorne, and David Troutt in a panel moderated by Suzanne Stephens. Join us on April 8 at the New-York Historical Society.
Topping Out - x2
It’s a week of double celebrations as Malibu High School and Walnut Park (pictured) both top out! Hopes for the future are high as we make rapid progress on this SMMUSD project-based learning high school that prioritizes wellbeing and resilience, and 64 units of affordable family housing in unincorporated LA County. Thanks to partners NAC Architecture, CW Driver, Walton Construction, and Hollywood Community Housing for making it all happen.
Student Pavilion in Architectural Record
“KoningEizenberg’s Student Pavilion at the University of Melbourne Emphasizes Socializing Over Studying,” writes Joann Gonchar for Architectural Record.
New Educational Models
The future of education is sustainable, collaborative, and promotes wellbeing. We're excited to see Malibu High School recognized by the 2024 CASH/AIA CA Leroy F. Greene Design & Planning Awards!
Malibu High School Breaks Ground
On October 30th, we joined SMMUSD leaders, our collaborators at NAC Architecture, and the public at a groundbreaking ceremony for Malibu High School. Our design for the net-zero energy high school fuses landscape and architecture to expand the adjacent nature reserve and create an environmentally responsive framework for project based learning.
AIA California Honors Park & Pavilion
The Park and the Student Pavilion won big at AIA California this year: AIA Climate Action and AIA Honor respectively! Jury comments commended The Park for challenging existing typologies through our cross grain massing model: "This is a breath of fresh air when you look at the formula of housing in LA." At the Student Pavillion in Melbourne, well being and sustainability was driven by student input on diversity & gender equity, creating an informal “home on campus” to improve services for commuting students.
"Koning Eizenberg is revolutionizing multifamily design by going against the grain"
writes Sam Lubell for Metropolis Magazine. "The firm sees the system as an antidote to the predictable developer boxes—kind of maxed out McMansions for multifamily living, wrapping around internal courtyards—so prevalent in Los Angeles, and virtually everywhere else."
The Park receives AIA International Chapter Award
We are honored to announce our 249 transit-oriented apartment complex in Santa Monica received an Australian Institute of Architects International Chapter Award in the Residential Architecture – Multiple Housing category in July 2023. Read more about the project’s cross-grain massing, rooftop spaces, and two signature facade treatments.
Uni Melb Student Precinct “most awarded project” at Victorian Architecture Awards
The prestigious Victorian Architecture Medal (the State’s highest honor), Joseph Reed Award for Urban Design, Henry Bastow Award for Educational Architecture, and a Heritage Architecture Award — Creative Adaptation were all awarded to recently completed University of Melbourne Student Precinct at the 2023 Australian Institute of Architects Victorian Architecture Awards in Melbourne.
Chicago selects Woodlawn Social
KoningEizenberg, HED, and developers POAH & KMW are pleased to share that Woodlawn Social was selected as the winning project for the City of Chicago’s Invest South/West initiative on East 63rd Street. Learn more about the project, which includes both affordable apartment and for-sale housing, open space, and retail organized through a riff on residential grain.
KoningEizenberg named Best of Practice
We are honored to receive The Architect’s Newspaper’s 2023 Best of Practice Award for Medium Firm - West. Juror Robert Hale writes, “They use architecture as a way of bringing community together, and that has been consistent throughout their whole practice. Plus, the work is beautiful.”
Exercises in Imagination, feat. 500 Broadway & The Arroyo
Following Founding Principals Julie and Hank’s 2022 induction as National Academicians, the National Academy of Design’s Exercises in Imagination exhibition includes models of 500 Broadway and the Arroyo alongside work of the 15 other newly inducted artist and architect members.
Ben Hidalgo joins LA Forum Board
KoningEizenberg Project Architect Ben Hidalgo was elected to the 2023 LA Forum for Architecture and Urban Design Board of Directors. An avid architectural photographer, book collector, and advocate for the field, we look forward to Ben’s contributions to the Forum.
Shelter Island House published in Wallpaper Magazine
Recently completed Shelter Island is a 'study in informality shaped by a seaside context.’ Learn more about the house, which slips into its setting while providing generous indoor-outdoor living spaces, in its Wallpaper feature.
Hey Mr. Zip, we need your help!
In the 1960s, the US Postal Service (USPS) enlisted Mr. Zip to get the message out about using zip codes. It's 2022, we're all using zip codes, and we need Mr. Zip's help again - this time to deliver a message to the USPS. Postal service rules are getting in the way of good housing design. Let us explain.
ACLA | DXD Paul Revere Williams Day
We had a blast last Saturday at the Paul Revere Williams Block Party. KoningEizenberg joined more than 30 other firms to celebrate the life and work of architect Paul Williams by hosting workshops to spark interest in design professions to students of all ages.
Uni. of Melb. Student Pavilion Wrapping Up
Halfway around the world and a few PCR tests later, Julie was able to confirm that construction on KEA’s Student Pavilion at the University of Melbourne is nearing completion. Everyone is excited about how things are shaping up.
Nathan joins AIA | LA Board of Directors
In this role, Nathan’s focusing on the local chapter's Architecture for Communities LA initiative. He wants to help connect and demystify the profession to those not often exposed to it. He will also continue his work with the Governmental Outreach Committee to engage the State Legislature on ways to streamline the process of building affordable housing.
Flor 401 Lofts wins AIA California Award!
Flor 401 Lofts was awarded a Merit Award for integrating design strategies that promote health and community. The project works towards stabilizing lives on Skid Row for formerly unhoused individuals. It brings 98 studios, ground level supportive services, and tree canopied courtyards to create a non-institutional homecoming.
Madame Architect chats with Julie
It was great to see co-founding Principal Julie Eizenberg chat with Julia Gamolina, founder of Madame Architect. In their interview, Julie talks about growing up in Melbourne, building fresh in LA, and the firm’s current work. For those just starting their careers, she says, “Being an outsider is a creative position. Run with it.”
500 Broadway featured in Low Rise, Mid Rise, High Rise: Housing in L.A. Today
Koning Eizenberg joins the in-person, pop-up exhibition focusing on residential buildings in the LA pipeline. The LEED Platinum 500 Broadway development is nearing completion. It will soon offer 248 market-rate units and a one acre rooftop park in Downtown Santa Monica. We're excited to share the project and looking forward to continuing in the L.A. Housing public dialogue.
Party Time - Brian Lane, FAIA !
It was great to celebrate principal Brian Lane’s elevation to the AIA College of Fellows for his exceptional work and significant contributions to Architecture and Society. For more than thirty years, Brian has focused a lens on the power of design to advance social good. His pursuit of regulatory reform has amplified the impact: accelerating production of affordable housing, adding value to preservation efforts, and raising the design benchmark for neighborhood buildings.
West LA Commons - Coming Soon!
Koning Eizenberg led the design effort to reimagine the West LA Civic Center in a winning development proposal for a City/County sponsored competition. The West LA Commons will include over 900 units of affordable and market rate housing, retail, civic and community uses. It will transform currently underutilized City and County property into an active community hub.
Pico Library - A Best of Millennium Winner!
Pico Branch Library was awarded a Best of Millennium Award by AIA|LA. It was developed through an interactive public design process with an invested community. Conceived as a neighborhood living room, the extremely popular LEED platinum facility delivered to expectations. Check it out and enjoy other amenities in its 9.5 acre municipal park setting designed by our office some ten years earlier.
Uncovering the Past for Pittsburgh Youth
The Museum Lab is nearing completion. It will be a great venue for youth to create and experiment with traditional and new technologies. The project, which involves repurposing and expanding the Northside’s historic (but neglected) Carnegie Library, is more excavation than renovation. As 20th century layers are peeled back the ruins of arcades and arches are now revealed. The textures colors and patterns are remarkable!
Move in!
We were delighted that 64 families have now moved into The Arroyo - a new affordable family housing development in Santa Monica. Photos coming soon!
Checkout this article on The Arroyo’s opening.
Geffen Academy at UCLA Opens Its Doors
Geffen Academy students are enjoying their new home in the renovated 75,000 sf building at the south end of the UCLA campus. The Middle/High School is organized around an “open library” which replaces traditional hallways, and extends through three floors via a new, generous staircase to offer light-filled spaces. Students are settling in and choosing their favorite places to hang out and work.
Next Steps on University of Melbourne, Student Pavilion
We are moving into Design Development on the Student Pavilion at University of Melbourne, which is part of the 436,000 sf New Student Precinct. We are enjoying the collaboration process with the Design Team (Lyons Architecture, Breathe Architecture, NMBW Architecture Studio, Architects EAT, Greenaway Architects, ASPECT Studios, and GLAS Landscape Architecture) and the University. The Pavilion houses recreational and social programs over a market-style indoor/outdoor dining venue.
Pico Branch Library Honored by AIA | ALA
Founding Principal Julie Eizenberg and Senior Associate Mandi Roberts visited New Orleans to accept an AIA | ALA National Library Building Award for Pico Branch Library at the 2018 American Library Association Annual Conference. Good food and good books are a winning combination! In the words of the jury, "This is a brilliantly creative design that is truly original – it fits in well with the context, brings unusual forms, materials and patterns to the exterior, and creates an interior that is dynamic, fun, and filled with changing light patterns."
Learn more about the winners at AIA.org - we are proud to be in great company.
Julie's YSOA Travelling Studio Completes Final Review
Founding Principal Julie Eizenberg’s term as the 2018 William Henry Bishop Visiting Professor at the Yale School of Architecture came to an end this week with a strong final review for her 10 advanced graduate students.
Over the course of a semester, students assisted the Newtown Creek Alliance (NCA) and Riverkeeper, two non-profit environmental organizations and clean water advocates, to imagine the future of the industrial/manufacturing workplace along New York’s city waterways. A Newton Creek-adjacent superfund clean-up site located at the northern edge of Brooklyn was the site of investigation. Projects highlighted river edge ecology, city infrastructure, flow of materials, waste, history, clean manufacturing, and biological strategies for clean-up.
Julie and her students traveled to Rotterdam and Zurich to learn from the cities’ industrial waterfront and state-of-the-art fabrication facilities. She also delivered a lecture, “Urban Hallucinations,” as part of Yale’s Spring lecture series.
Congratulations to students Benji Rubenstein, Christian Golden, Danielle Schwartz, Guillermo Castello Oliva, Francesca Xavier, Suzie Marchlewicz, Ian Donaldson, Misha Semenov, Pierre Thach, Ziyue Liu, and Rashidbek Muydinov.
Announcing the Renovated Beverly Laurel Motor Hotel
The days of motor inns may be over, but affordable, fun hotels never go out of style. A strategic and budget-conscious renovation revived the original 52 rooms of this iconic inn, and reconfigured the obsolete motor court into a new glass lobby opening to an expanded pool courtyard. The renovation has been met with praise (and extensive instagrams) from tourists and locals alike. Tim Street Porter captured the sunny take on LA’s retro vernacular, and we have also enjoyed seeing photoshoots from Kendall Jenner, MR PORTER, and Japan’s Anna Magazine.
To learn more, check out our project page or come visit on the corner of Beverly and Laurel - Swinger’s does make a good breakfast!
Mandi Roberts + Troy Fosler Named Senior Associates
Our new Senior Associates are expanding possibilities by offering our clients design excellence, responsive service, and developing our in-house expertise through mentoring and research.
Mandi Roberts, Senior Associate, Assoc. AIA, LEED AP joined us in 2015 with a focus on institutional projects. She is a graduate of California Polytechnic State University, San Luis Obispo, has served as the Chair of the AIA LA Design Awards Committee and is now serving as the local co-chair for the AIA National Committee on Design 2020 Conference. Mandi’s exceptional team building in and outside of the office contributes to her success at honing in on design strategies that make meaningful and lasting change.
Troy Fosler, Senior Associate, AIA, LEED AP joined us in 2012 and has influenced the design of many of our community and residential projects. He is a graduate of University of Nebraska-Lincoln and received his Masters from Sam Fox School of Design and Visual Arts at Washington University in St. Louis, where he returns periodically to teach and serve on design juries. Troy takes on some of our most complex issues to generate inventive architecture, and leads research into new assemblies and systems that allow our team to do more.
El Paso Children's Museum Proposal Advances to Top 3
El Paso is a desert city with a growing population and a binational, bicultural identity that crosses the Rio Grande. Referred to as the “Borderplex” (with adjacent Cuidad Juarez), the City of El Paso is reinventing itself to better serve its community, with a focus on downtown. Striking landscape, border culture, and the focus on education and families attracted us to this competition for a Children’s and Science Museum, sponsored by the El Paso Community Foundation.
Partnering with Estudio Teddy Cruz + Fonna Forman, border community experts, and Spurlock Landscape Architects, our design began with the idea of making sustainability visible through a learning landscape that draws on the city’s unique location. Our team’s proposal is one of three which the foundation and public at large will consider. To learn more, visit our El Paso Children’s Museum project page.
Brian Joins Hollywood Sign Trust, Board of Trustees
Principal Brian Lane has taken on a new role in his community after eleven years as Chair of the Hollywoodland Specific Plan Design Review Board. He has now joined a passionate group charged with caring for LA’s most iconic landmark: the Hollywood Sign. Those of you who know Brian well may have heard of his frequent runs to the sign over the last 25 years. He is committed to preserving the sign for all Angelinos and visitors, which means creating safe, equitable access for everyone. Brian joins the board in their mission of “repairing, maintaining, refurbishing, and providing capital improvements to the Hollywood Sign or related thereto for the benefit of the public at large and so as to help, preserve and maintain the image of Hollywood as the worldwide center of the entertainment industry.”
Congratulations, Brian! We’re all looking forward to more #anotherpictureofmyfootandthehollywoodsign posts.
Book Launch: Urban Hallucinations
Saturday, August 26
Signing: 10:30 AM – 1 PM | Panel Discussion: 11 AM – 12 PM
The Annex @ Pico Branch Library, Virginia Avenue Park
RSVP
Join us for the launch of our new book, Urban Hallucinations! We’ll be partying in the park at Pico Branch Library, with snacks from the Farmers’ Market and friends from all over LA- including, we hope, you! At 11am, Pooja Bhagat (Santa Monica City Architect) will moderate a panel discussion with contributors Frances Anderton, Alissa Walker, and author Julie Eizenberg over how architecture shapes community (and vice-versa); and their unique views on the region we call home. Hennessey + Ingalls Bookstore will be selling books on-site for easy signing. RSVP here.
Announcing MuseumLab+: Children's Museum of Pittsburgh Expansion
Children’s Museum of Pittsburgh is expanding! It has been a joy to return to the campus of our 2005 project, with an exciting new design challenge: adapting the neighboring Carnegie Library (the first in the US) into the hands-on MuseumLab+, administrative offices for program partners, and the new home of Manchester Academic Charter School. Take a sneak peak at these collages to imagine how this historic space will take on a new life in 2018, thanks to our fantastic team- including exec PWWG Architecture + Urban Planning.
As Director Jane Werner says, when work is done on old buildings, “you can actually feel them breathe.” In this case, according to CMP project director Chris Cieslak, renovation is also like an archaeological dig: the thrilling discovery of 5 thought-to-be lost portraits painted by Pittsburgh artist Elizabeth Black in 1940 has excited local interest. We can’t wait to see what we discover next!
Thornton Tomasetti DTLA Certified LEED CI Gold
Thornton Tomasetti’s Downtown LA office (KEA, 2016) has achieved LEED Commercial Interiors Gold certification. This open office for an innovative structural engineering firm builds on brand identity and coworking strategy first developed at their westside location (KEA, 2010). Thornton Tomasetti Vice President and LA Office Director Stephan Eisenreich says that the company is “dedicated not only to talking the talk, but walking the walk when it comes to sustainability,” and is especially proud of the 33% water use reduction and 25% energy consumption reduction.
In addition to earning 19/21 possible Sustainable Site credits, the office earned all possible points in the Innovation & Design category. Congratulations to Thornton Tomasetti, Glumac, Oculus Light Studio, and the rest of our hardworking team!
The Doctor is In: Julie Eizenberg Honored by University of Melbourne
Julie received an honorary doctorate from the University of Melbourne’s Faculty of Architecture, Building and Planning on December 12, 2016. The award honors her leadership in design innovation across various building types; extensive history of research, teaching, and lecturing; and her writing, including 2006 firm monograph Architecture isn’t just for special occasions and forthcoming publication Urban Hallucinations.
Julie also delivered a commencement address, structured around five questions: “Why did they show us this movie?” asked in reference to a screening of Luis Brunuel’s “The Exterminating Angel” at her own University of Melbourne orientation; the “Why did you leave Australia?”; “What will you be doing in five years?” with a disclaimer for parents to “be careful about asking this question and empower your graduate to steer their own path;” “Will someone find me out?” (“clearly, not yet”); and a question posed by the University itself, “What will you make possible?”
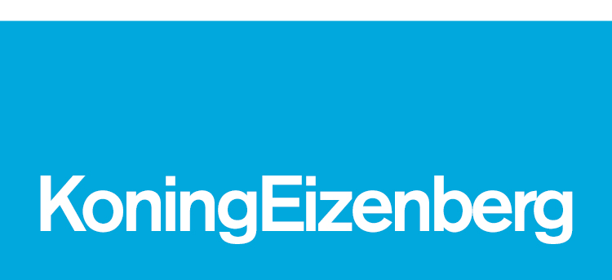

















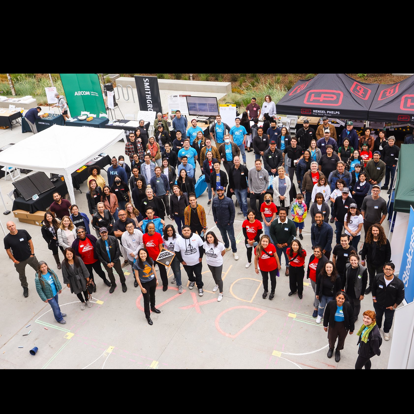




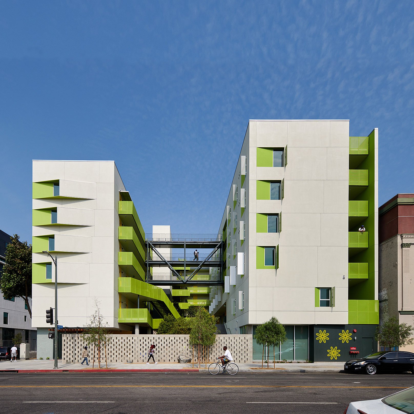


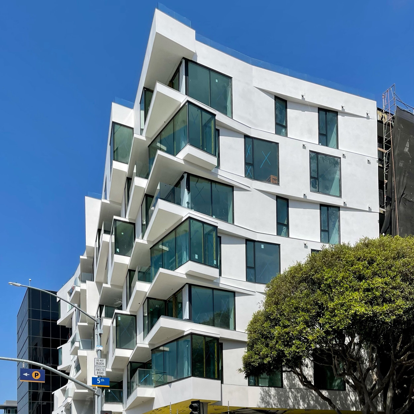
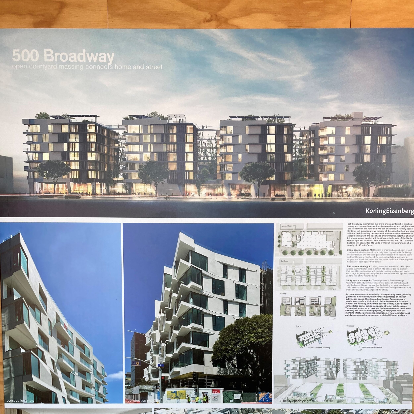



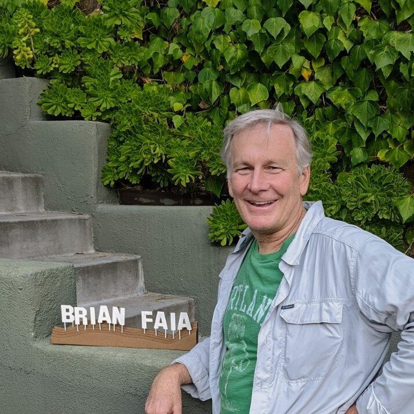
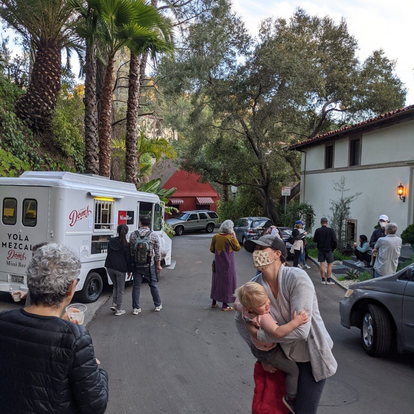


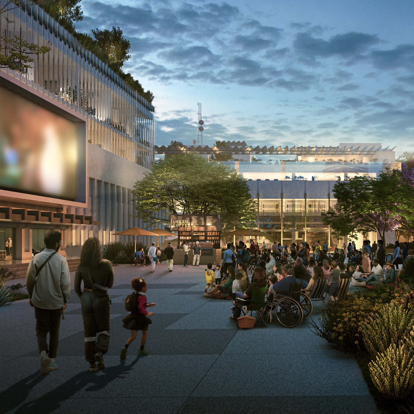
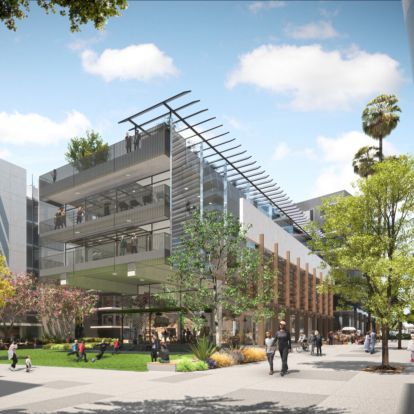
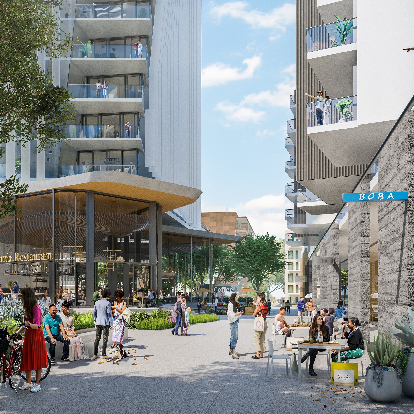






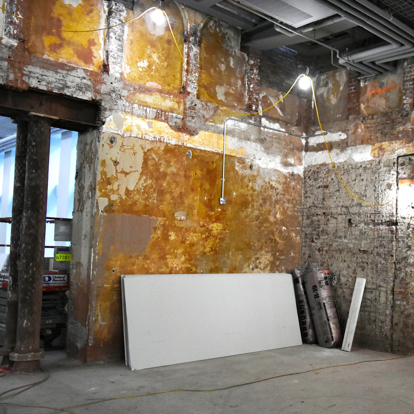
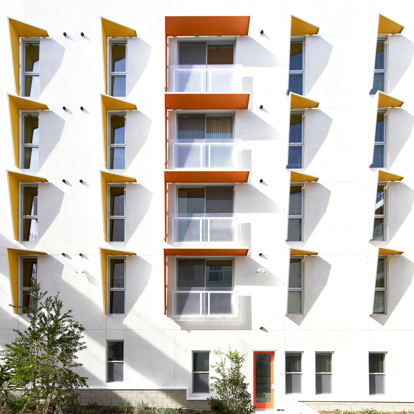
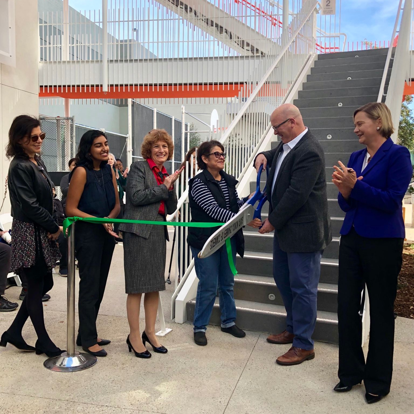

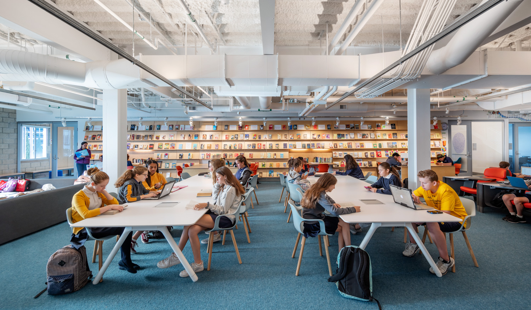
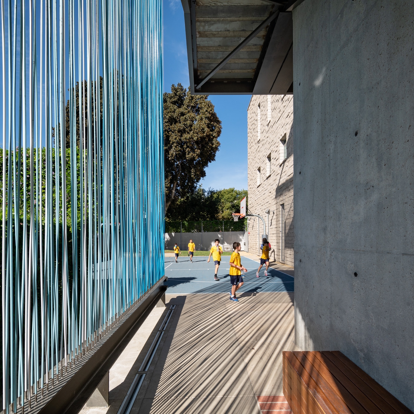
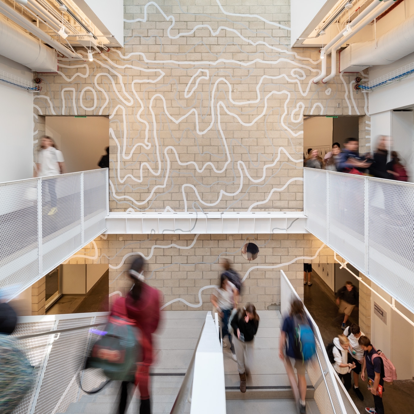

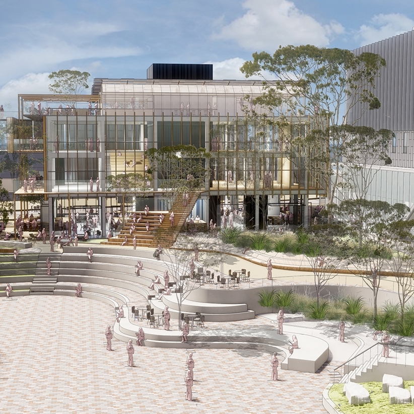
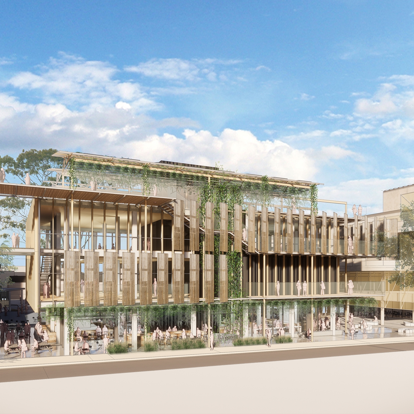
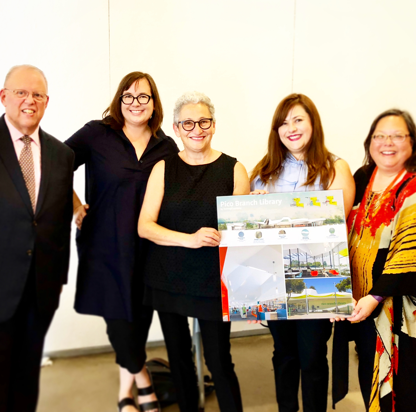
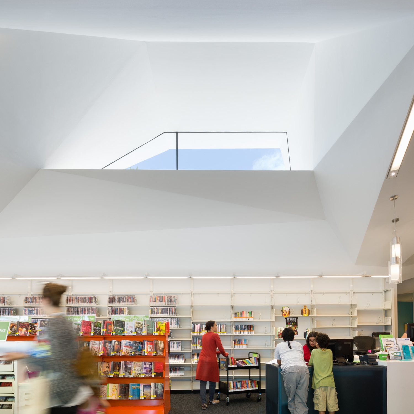

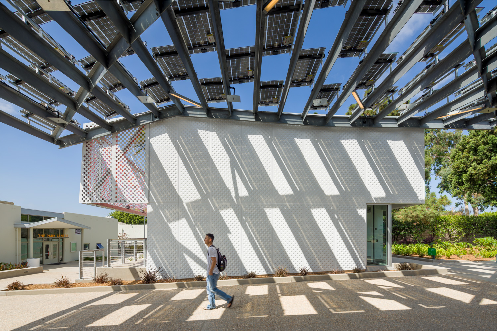











![V05_El_Paso_[wbus].jpg](https://images.squarespace-cdn.com/content/v1/599b80d56a49632b260671fd/1544145709553-EX7J21Z4PSMFBL6KOPWU/V05_El_Paso_%5Bwbus%5D.jpg)
