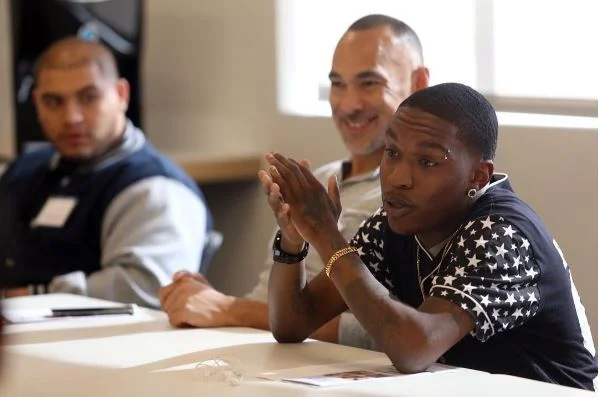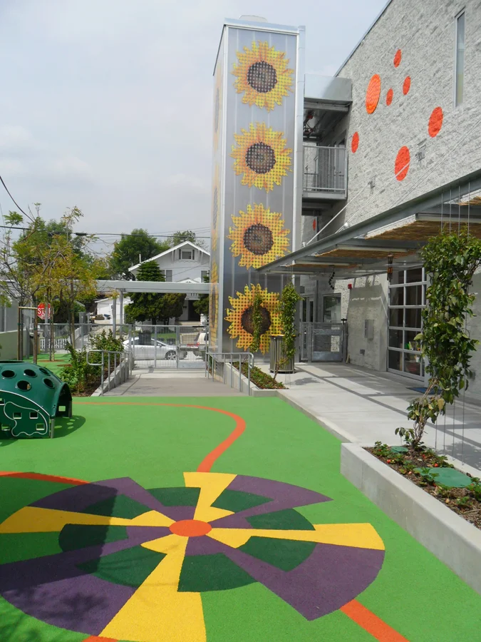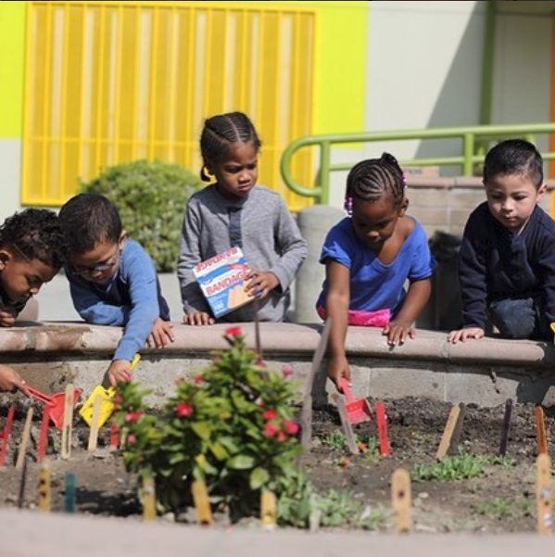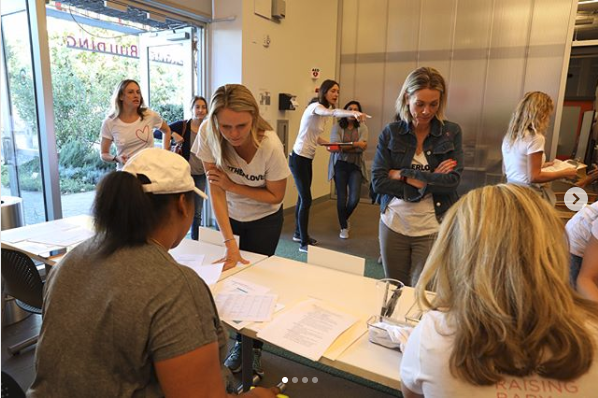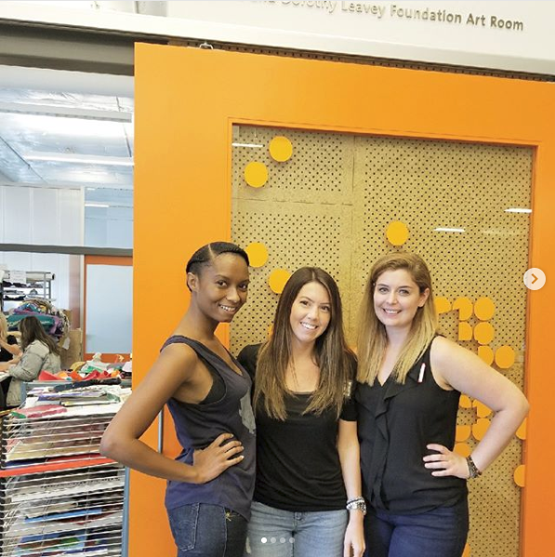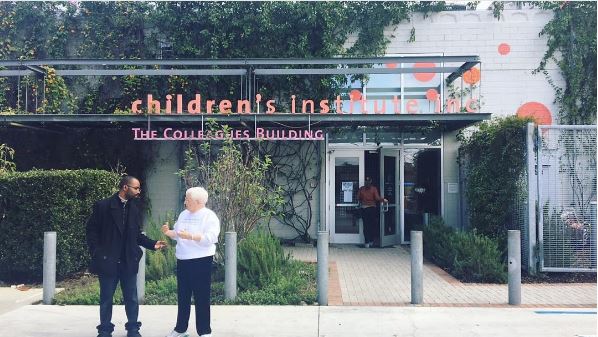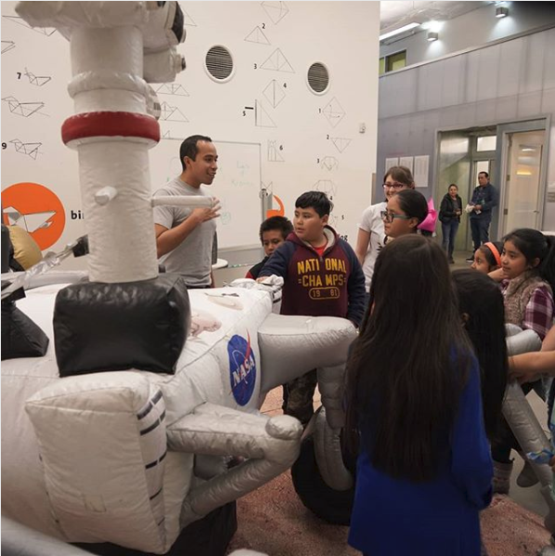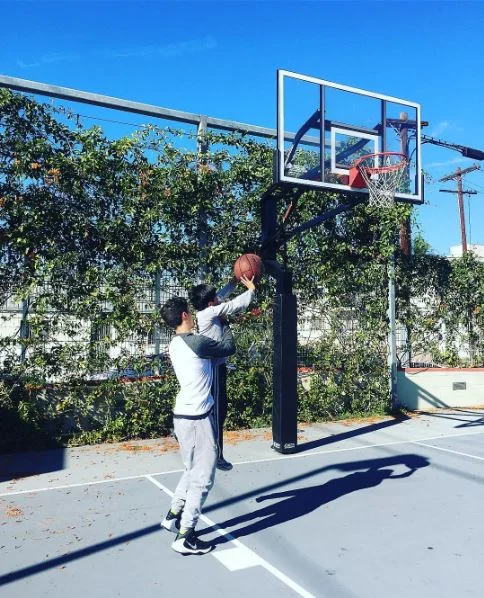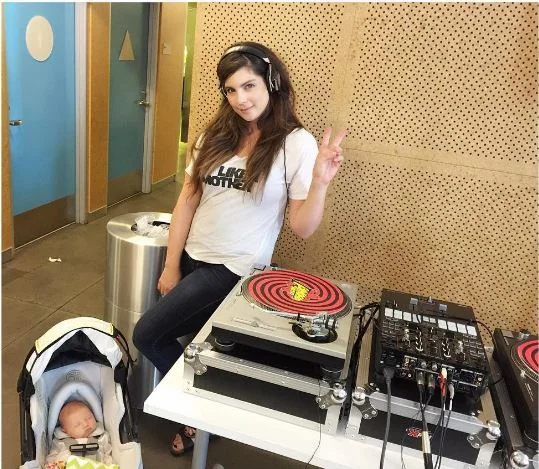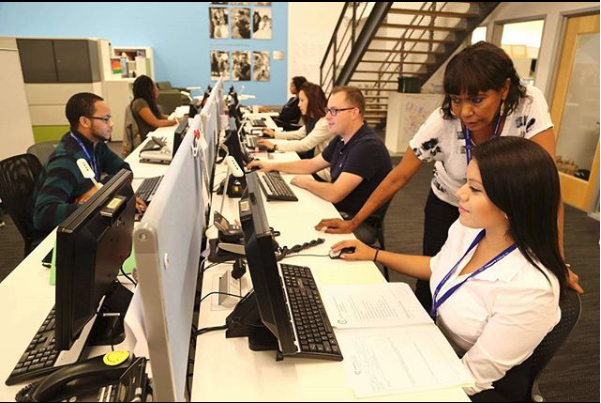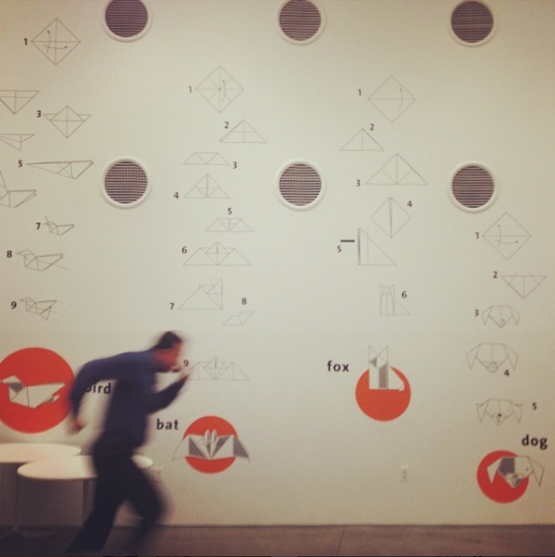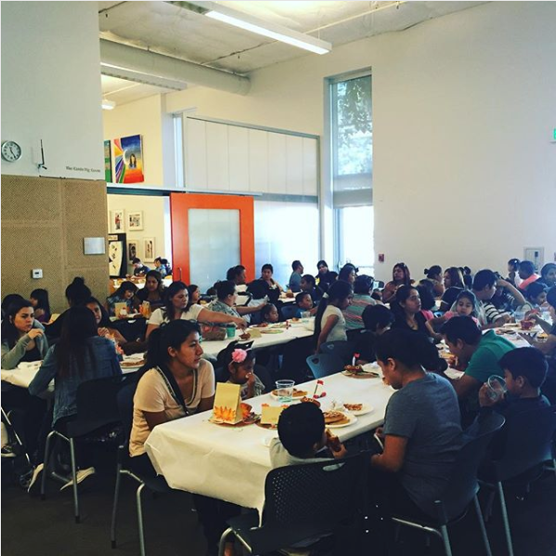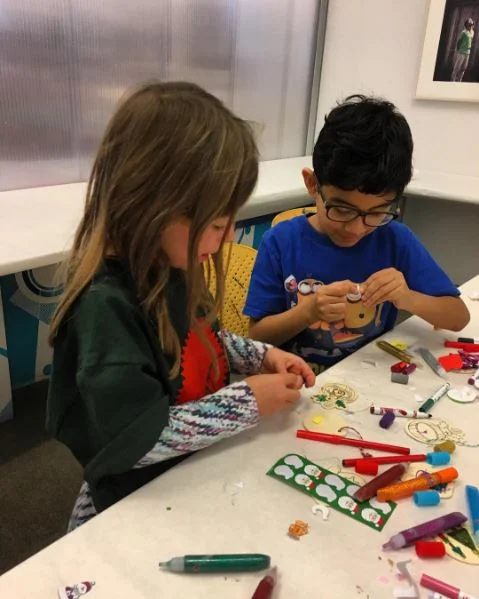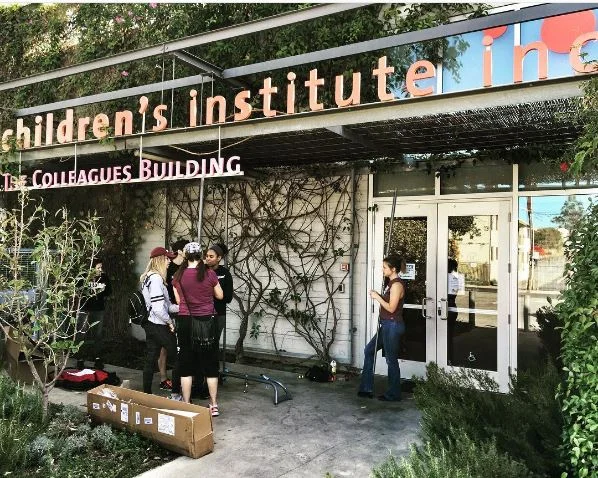CII: Otis Booth Campus
The Children's Institute, who serve children and families exposed to violence, sought a new headquarters that would propel institutional change and support a holistic approach to services. This adaptive re-use offers social service programs in the framework of a community center, replacing an expected clinical context with a social one.
The project site, split by an alley, included two nondescript warehouses and a commercial building. The campus now houses a mix of meeting rooms, educational, administrative offices, activity spaces and counseling rooms.
On a tight budget, the project leverages design opportunity from a gritty urban setting to create a sense of identity, hospitality, and collegiality.
Across the alley at the preschool, a new elevator becomes a community marker.
STATUS
Completed 2010, LEED Silver
LOCATION
Los Angeles, California
CLIENT
Children’s Institute, Inc.
PROGRAM
47,000 SF Community and Supportive Services Headquarters
AWARDS + RECOGNITION
2012 Westside Urban Forum, Honor Award
2012 AIA National Honor Award, Interior Architecture
2012 Lumen West Lighting Award
2011 Novogradac Award
2011 Green Dot Award
2011 Calibre Design Award
2011 Contract Magazine Interior Design Award
PRESS
ARCHITECT Magazine
Contract Design
Residential Architect
Meeting Needs, Children's Institute, Inc.
Designs for the New Decade, American Institute of Architects
SEE ALSO
Educational
Interiors
ProLiteracy
WCNY Public Broadcasting
Geffen Academy at UCLA
Children's Museum of Pittsburgh



