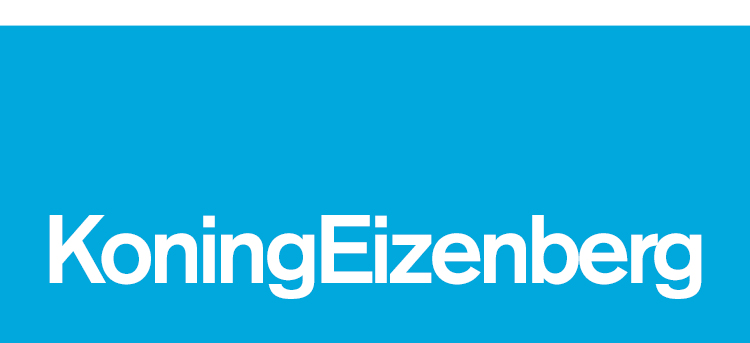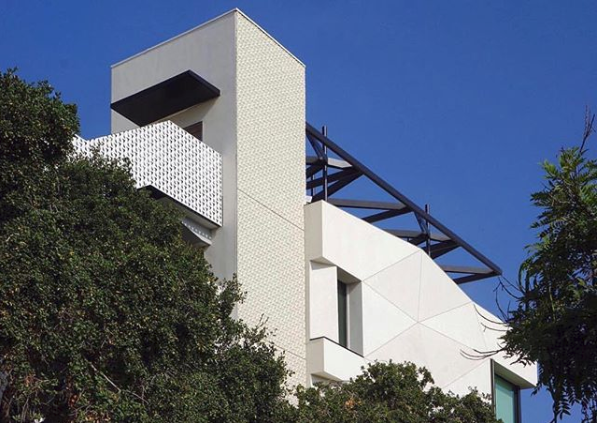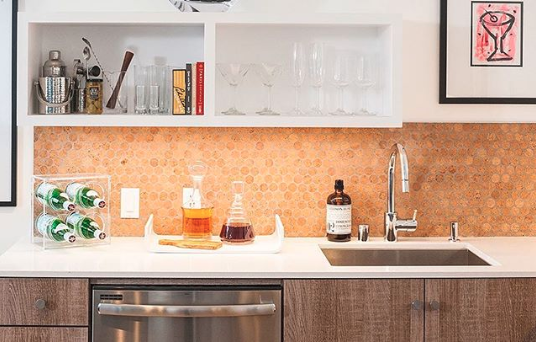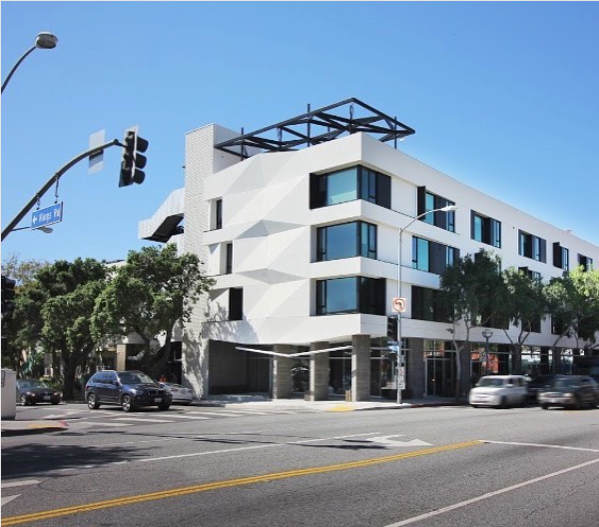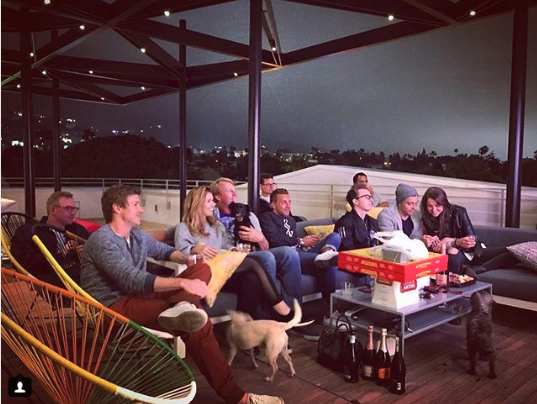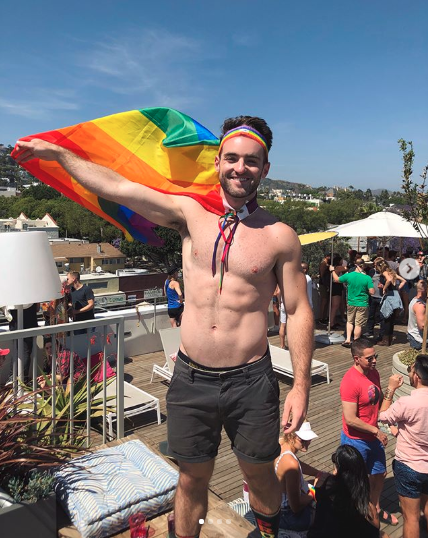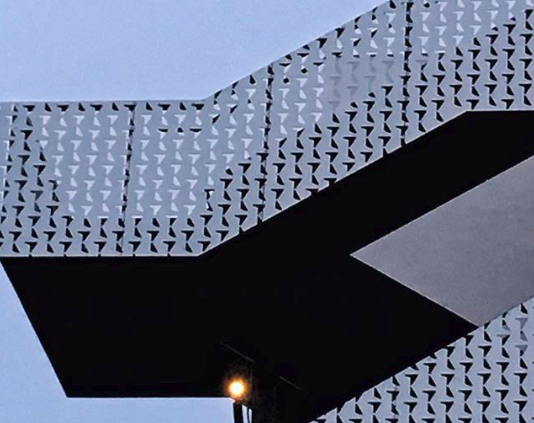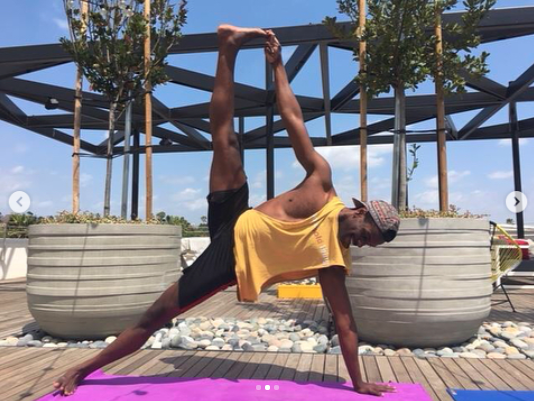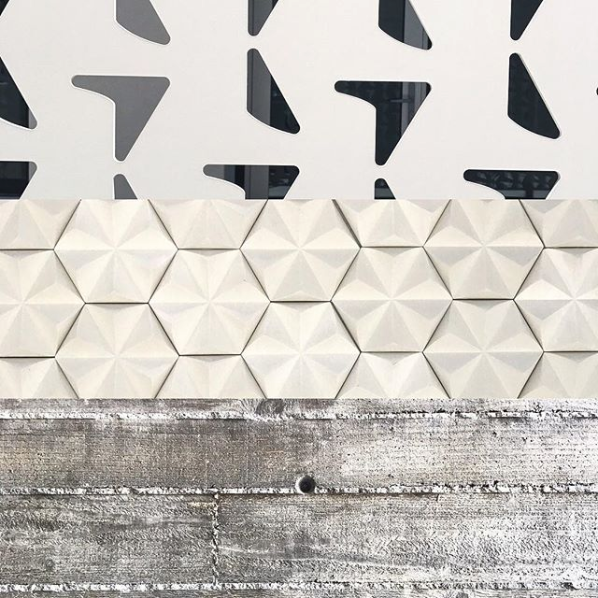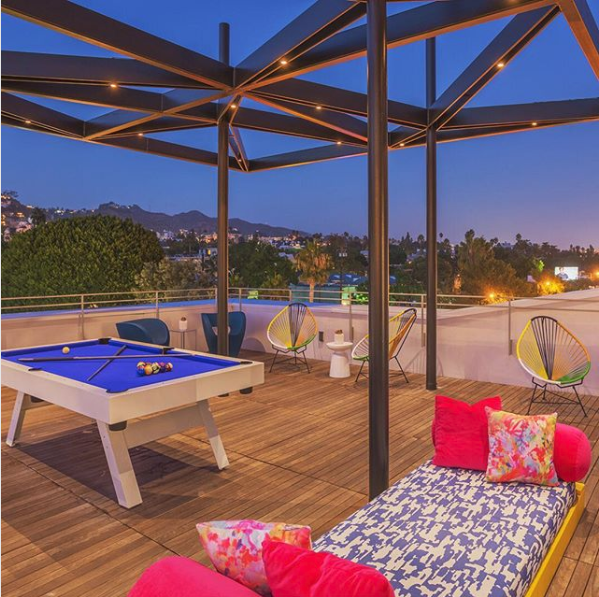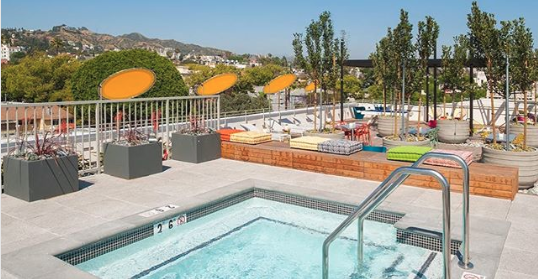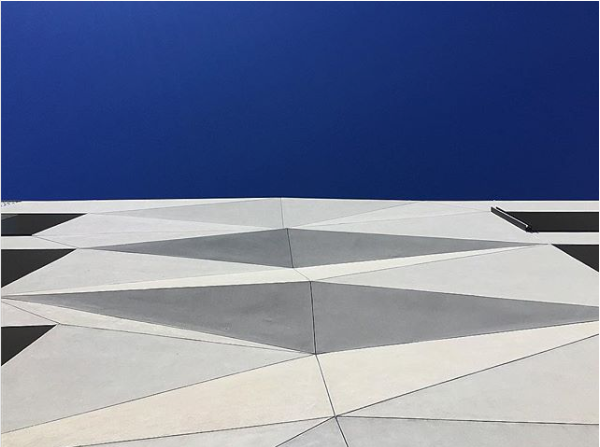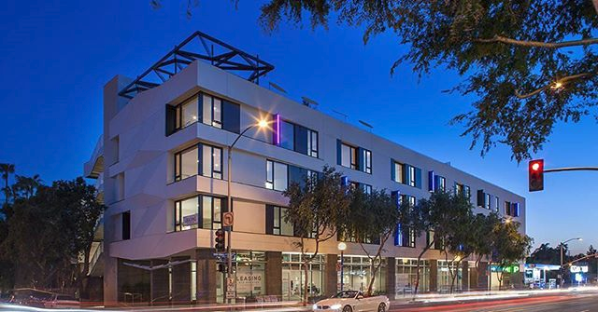The Crown
The sculpted larger building lines the boulevard with stores and cafes, forming a strong identity. Behind, a thin string of two-story townhouses step down to meet residential neighbors.
Second Floor Plan
A sunny walk street between allows townhouse doors and apartment patios to meet, generating a sense of community. Projecting balconies animate the open space, and a faceted trellis activates the roof deck.
A variety of unit types extends housing options from studios,
one and two bedrooms, and two story lofts to the south.
STATUS
Completed 2015
LOCATION
West Hollywood, California
CLIENT
Combined Properties
PROGRAM
40 Market-Rate Units, 8 Affordable Units; 6,000 SF Retail
