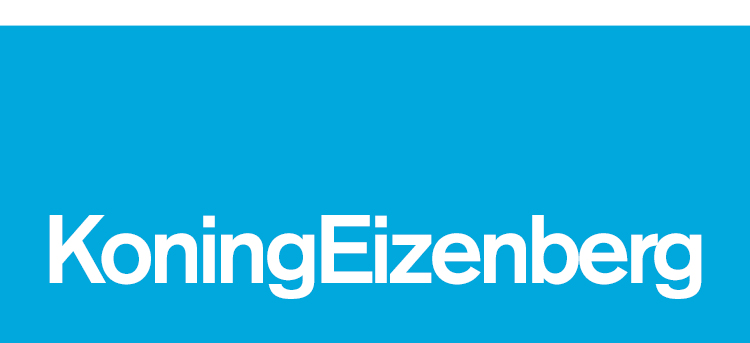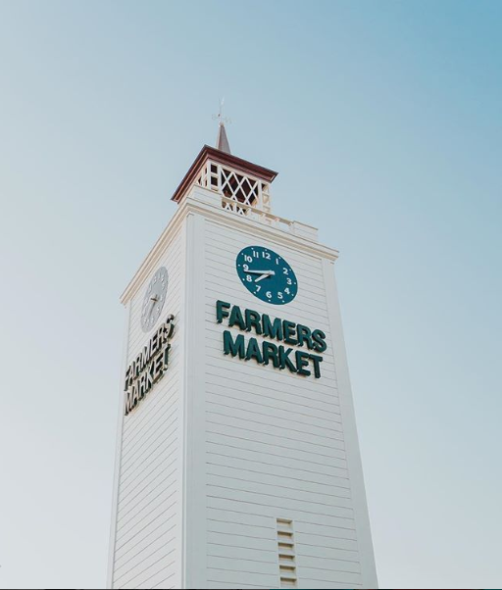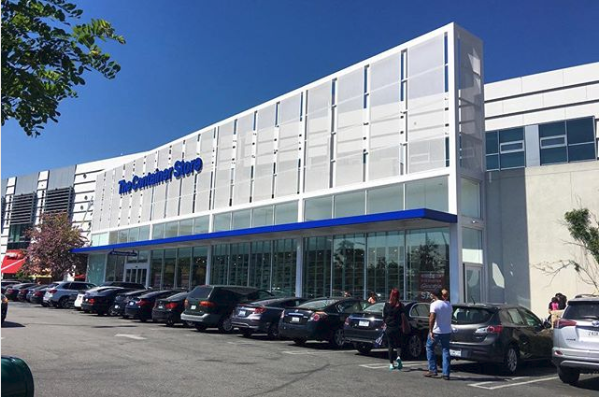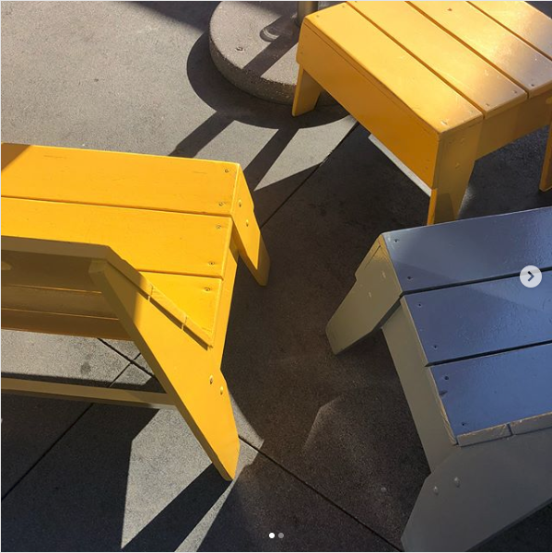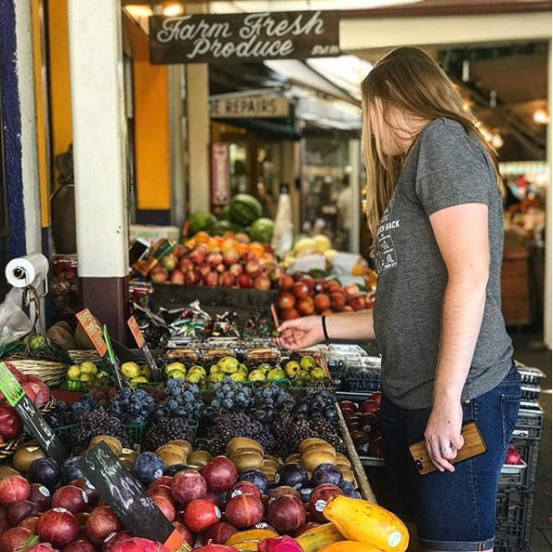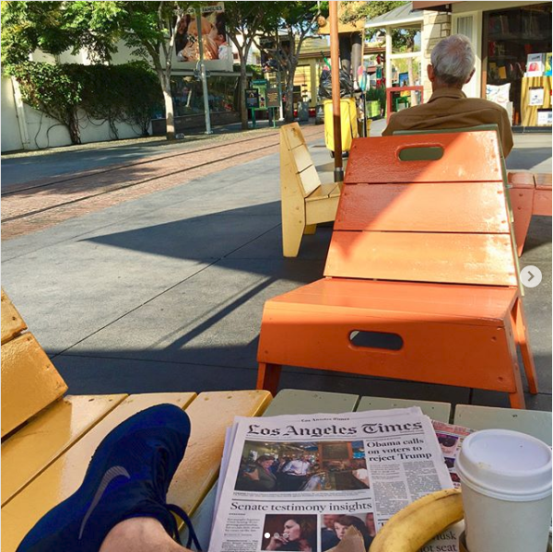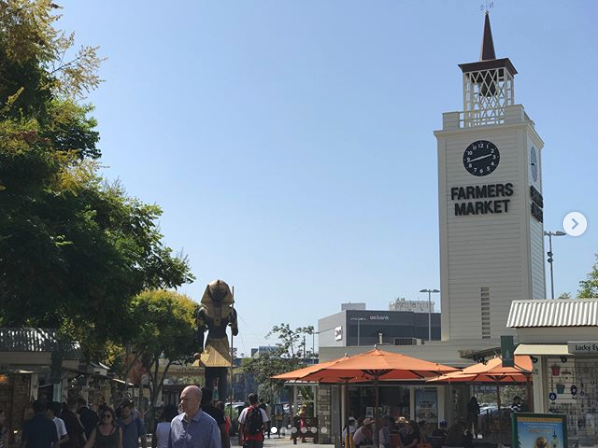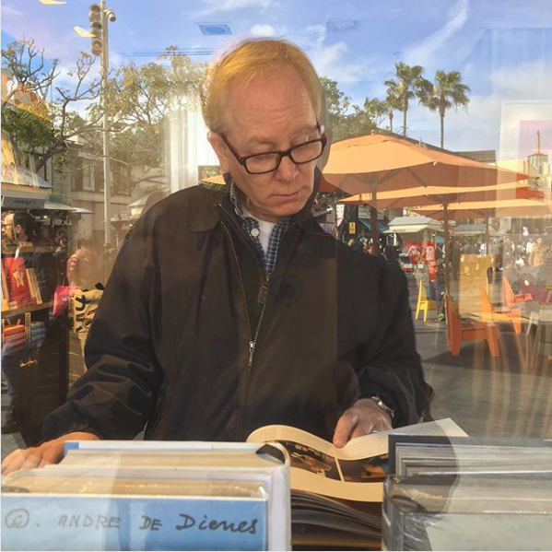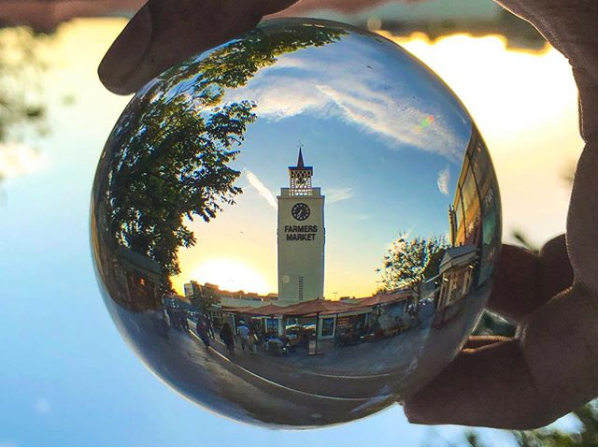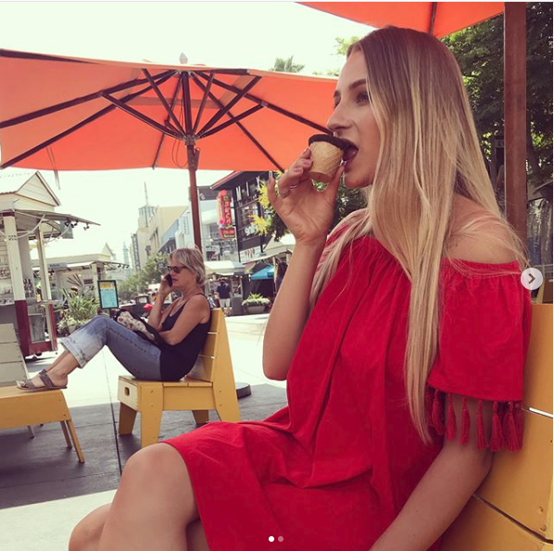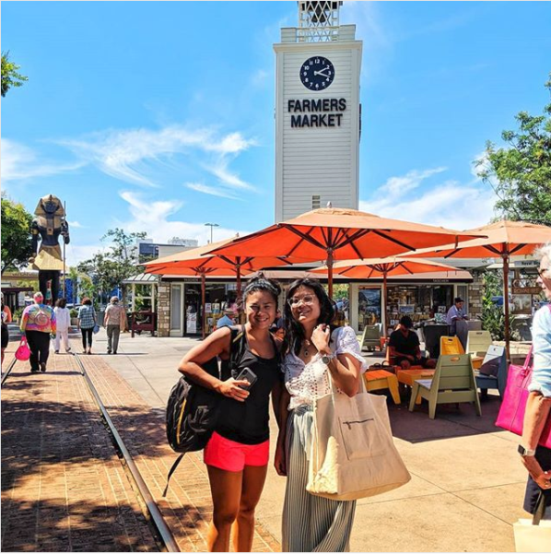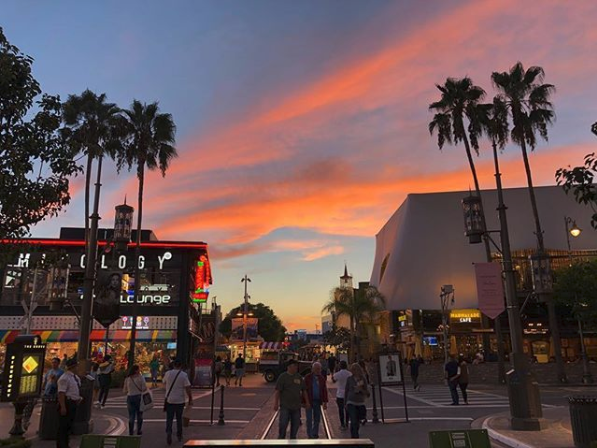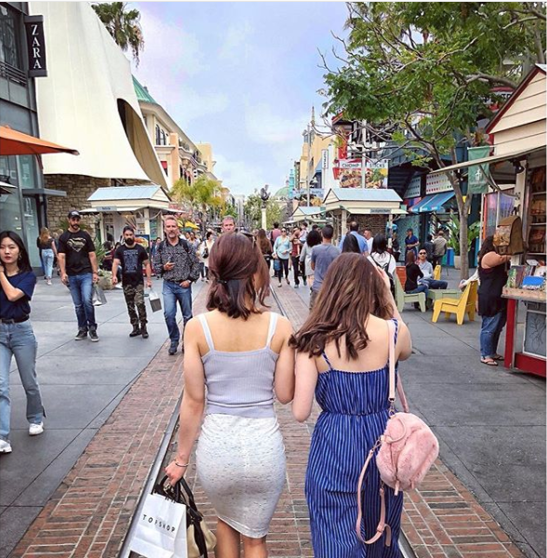The Original Farmers Market
Plans to build an adjacent shopping center (The Grove) set in motion a masterplan for this historic site. The plan and subsequent site work facilitate pedestrian flow between the developments and maintain parking for market patrons.
New retail, including large spaces, service space, and relocated clock tower, wraps the Market. The tower anchors a new popular patio, featuring KoningEizenberg designed furniture. Invisible mending integrates small additions, with a myriad of adjustments to existing features to reinforce the Market’s authentic, utilitarian personality.
The 100,000 SF North Market adds a new mixed-use building with ground level retail and upper floor offices over an underground parking garage.
STATUS
Completed 2002
LOCATION
Los Angeles, California
CLIENT
A.F. Gilmore Company
PROGRAM
Masterplan: 223,000 SF New; 90,000 SF Historic Renovation; 32 Acre Site
AWARDS & RECOGNITION
2004 LA Business Council Architectural Award
2003 Urban Land Institute Award For Excellence
