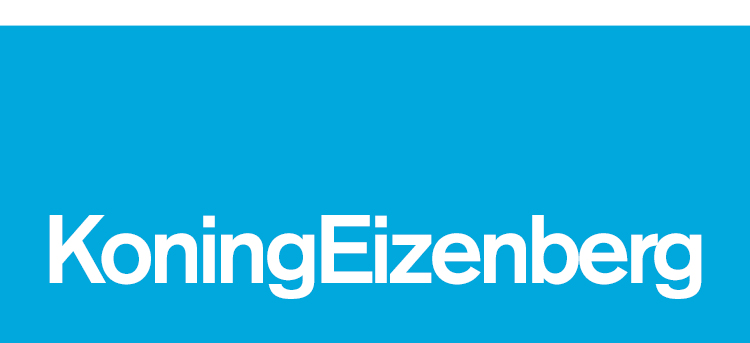AVA Hollywood
Occupying six acres of underutilized commercial property in Hollywood, the design for this 695 unit mixed-use development introduces a new pedestrian street named for Gene La Pietra. Mr. La Pietra’s Club Disco Circus, operated in a corner of the site for forty years. It played an important role as an early safe haven for the LGBTQ+ community. Memorabilia from the club’s interior including chandeliers, lights, and its signature disco ball grace community spaces throughout the complex.
The buildings are wood framed and sit over a code-required concrete double podium. This necessity is exploited to create a strong textured base. Above, steel siding and exaggerated projecting balconies wrap some of the buildings while stripped down stucco clad facades provide a backdrop for billboard sized murals.
Along Santa Monica Boulevard ground floor retail space and upper level outdoor amenities including a pool, lounges, and gym energize the street. Roof decks at the top of the buildings offer views of downtown and the Hollywood sign.
Second Floor Plan
La Pietra Paseo is lined with two story townhouse units with generous decks. It heads north from the Boulevard offering glimpses into landscaped courtyard housing to the east. Buildings step down as the development transitions into the existing residential neighborhood.
In the tradition of Hollywood one, two, and three-bedroom apartments are home to many influencers, actors, and startup professionals.
STATUS
Phase 1 + 2 Complete, Phase 3 Scheduled For 2021
LOCATION
Los Angeles, California
ARCHITECT OF RECORD
Togawa Smith Martin
CLIENT
Avalon Bay Communities
PROGRAM
695 Units, 22,000 SF Commercial






